After many modifications, I have finally completed designing, space planning and laying out all of my floor plans (there are five). I have built a 3-D model of the entire building, taken section cuts (like a cross section) through the building to show the relationship of the floors, and have begun


to design and draw perspectives that show optimal views of the space. Some of the spaces that are included in the building are an art supply and bookstore, cafe, gallery, library, cafeteria, studio classrooms, office and independent studios for each student to have their own private work space.
 My conceptual statement is a marriage of using the existing building's structure while introducing new forms that mimic the shapes and lines used by artists.
My conceptual statement is a marriage of using the existing building's structure while introducing new forms that mimic the shapes and lines used by artists."A creative, collaborative, coexistence space for artists
Where the artists materials and methods dictate the function and design of the space; all working together to create a unique, but unified creative learning environment.
A space to create, study and appreciate art that not only borrows geometric forms from the artists techniques, but simultaneously works with the architecture of the building. By preserving the architectural integrity and working with the existing structural elements, the new spaces created not only enhance the learning and working environments of both students and faculty, but take advantage of what the building and its surrounding neighborhood has to offer; all while catering to the unconventional needs of art students.
Located in the heart of Harvard Square; an eclectic urban environment where students can find inspiration at every corner. A diverse neighborhood filled with students, shopping, entertainment and history."
A Parti Diagram is a 2-D representation of the written concept. The parti diagram below illustrated the line s of the existing building (the diagonals) as well as the new forms incorporated inside. The gird-like lines as well as the curvilinear ones are drawn from the artists techniques.
 A diagram inspired by the techniques and materials of the students:
A diagram inspired by the techniques and materials of the students:-fluid, morphic, loose shapes like paint
-linear, rigid, intentional lines like drawing
-sculptural, curvilinear, organic lines like sewing
The image below on the right is a photograph of the site and the rendering on the left is a perspective drawing I did to represent the some of the changes I have made to the site.




 This board shows some of the materials & finishes I have selected to use in the new space. the colors I am choosing are a base of white, with dark accents of plum, grape & chocolate and bright accents of celery.
This board shows some of the materials & finishes I have selected to use in the new space. the colors I am choosing are a base of white, with dark accents of plum, grape & chocolate and bright accents of celery.
Blog ya later
-Jillian


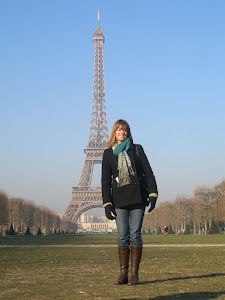

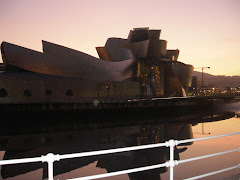
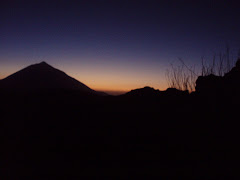
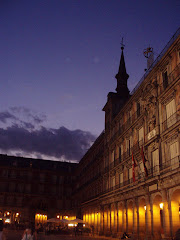
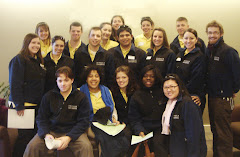






No comments:
Post a Comment